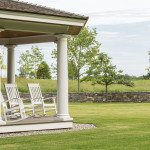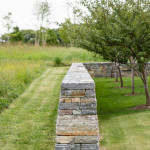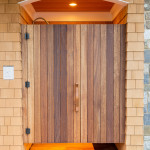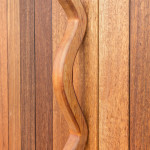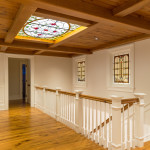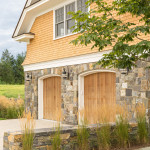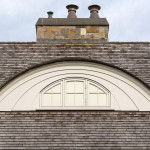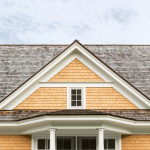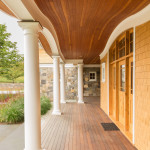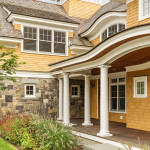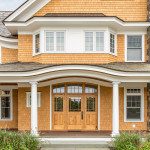Lake Champlain Shingle Style »
This traditional shingle style family retreat consists of a main house, guest cottage, and a garage/studio. Many shingle style elements were incorporated including swooping shingled sidewalls, granite stone walls, eyebrows, wrap around porches, on a spectacular Lake Champlain site. Extensive formal landscaping including stone paved courtyards, formal entry, pergola and a pool.
Project Credits
Architect: Selin + Selin Architecture
Landscape Architect: Wagner Hodgson Landscape Architects
Photography: Lindsay Selin Photography
